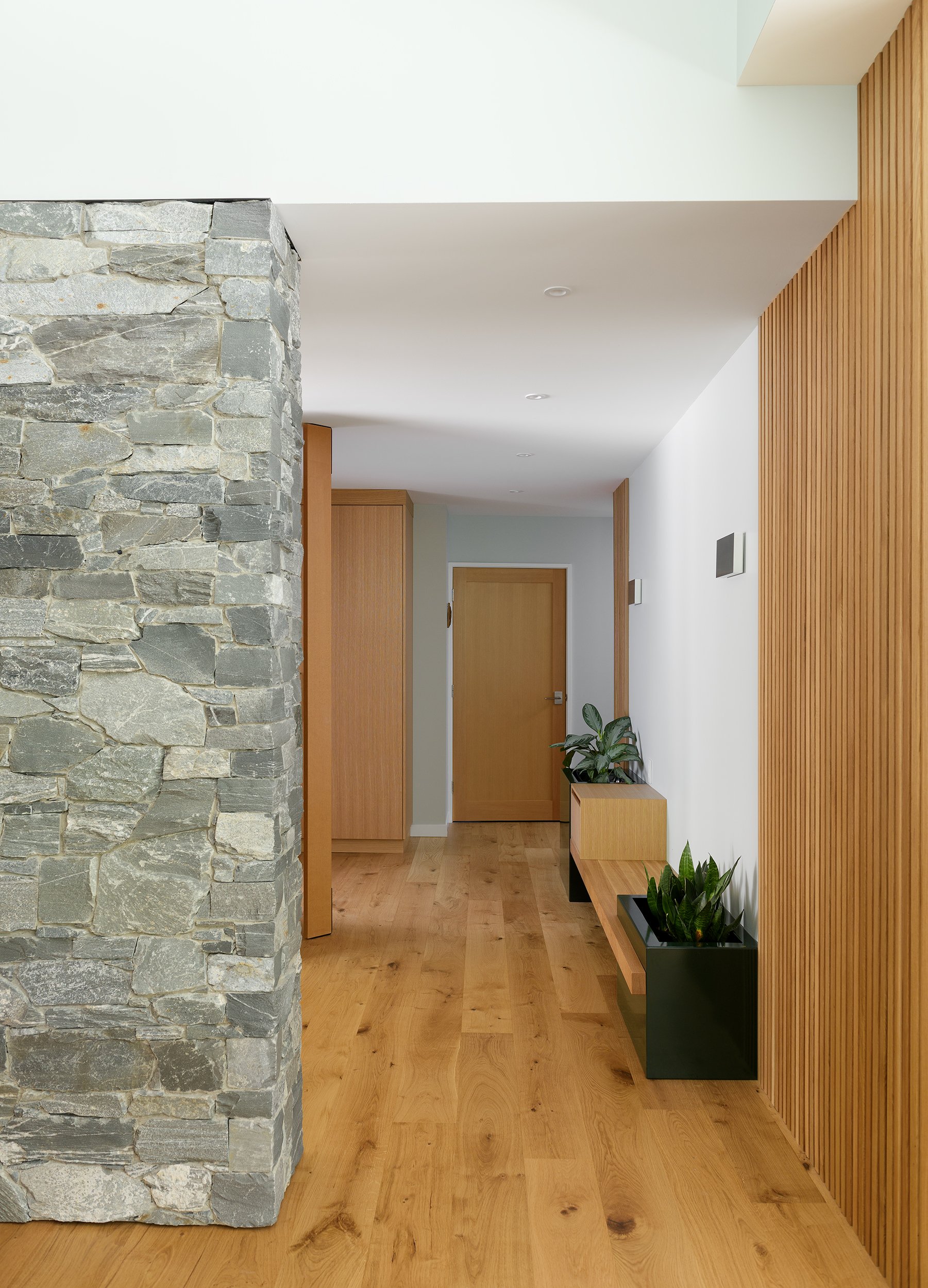Gabion House
Sign Up for an Invitation to the Open House in August 2024
Designed for the Present and the Future
The Gabion House is a single-family house for a retired visually impaired couple and has been designed to support aging in place. The building features flexible spaces that accommodate multi-generational family events and generous food production and canning facilities.
Central to this project is the idea of designing for the present and the future. The Gabion House is Passive House certified and features a post-disaster structural system. In addition, the design team is undergoing steps to achieve the Living Building Challenge certification.
The house is self-sustaining, with battery backup and food and water storage for extended periods. The building can generate its own power and operate with its own water supply and wastewater management system. It has been designed to fit within the landscape and make the best use of the site's natural features.
The house is located in a rural community in Southern Vancouver Island, featuring small farms and woodland parks. The site has a walk score of 2, a transit score of 44, and a bike score of 18.










